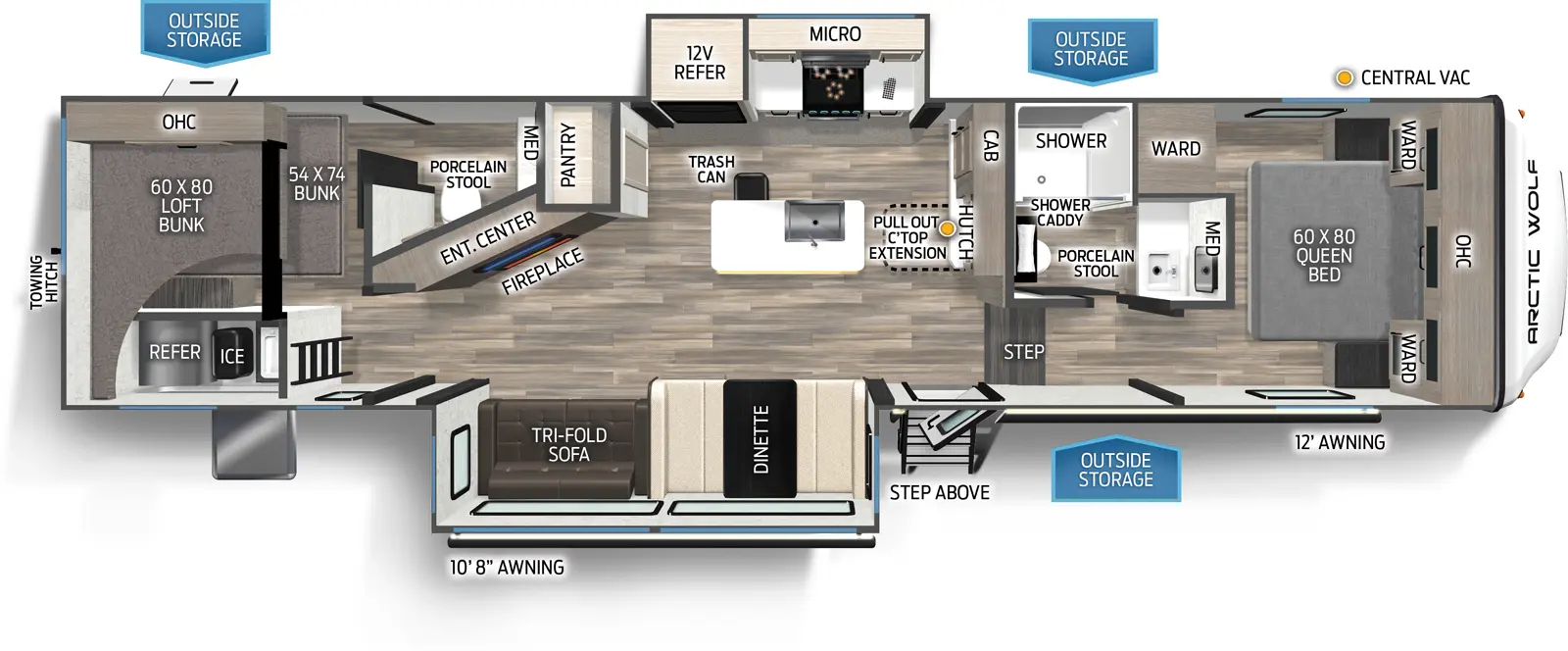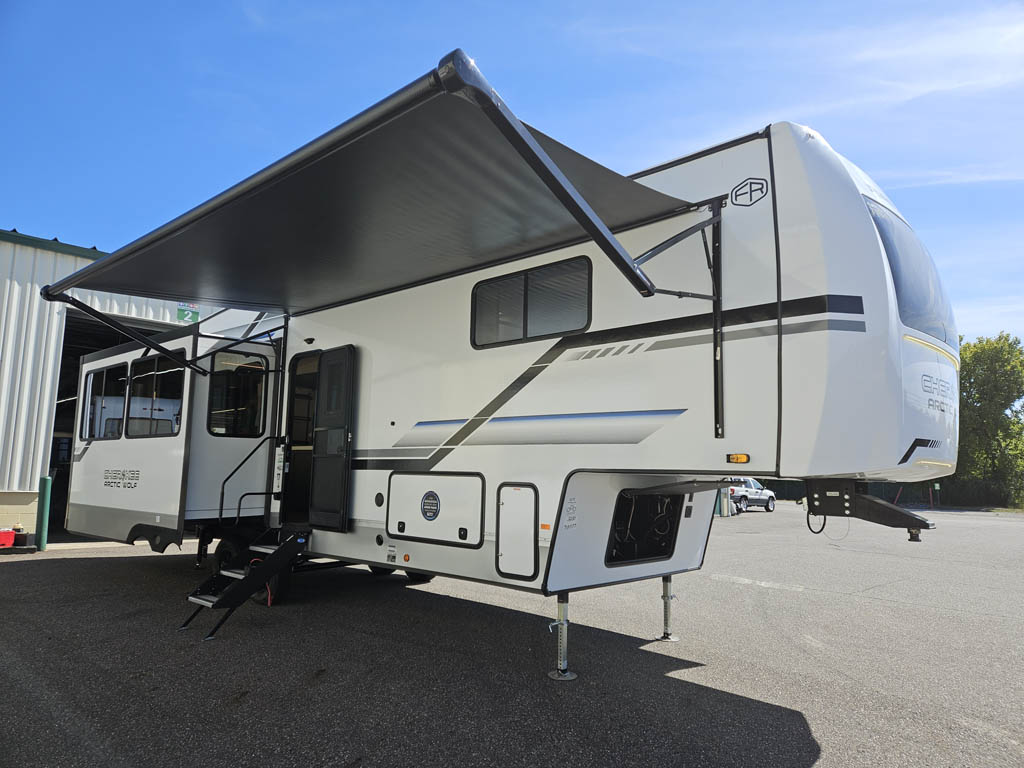





























































The Arctic Wolf 331BH 5th Wheel RV is a beast of a family camper, packed with features that'll make any camping trip with the kids a breeze. With two slideouts and a single entry, the 331BH offers plenty of space to spread out and relax.
Step inside, and you'll be greeted by a spacious layout that's both functional and stylish. Up front, you'll find a cozy queen bed with plenty of overhead storage, as well as wardrobes on either side. A full bathroom with a medicine cabinet, porcelain toilet, and shower caddy is located on the off-door side. As you make your way down the steps to the main living area, you'll notice a hutch with a cabinet and pull-out countertop extension, providing extra workspace. The off-door side slideout features a well-equipped kitchen with a counter, cooktop, overhead cabinet, microwave, and a 12-volt refrigerator. In the center, you'll find a convenient kitchen island with a sink and trash can cabinet. The door side slideout offers a comfortable dinette and tri-fold sofa. Along the angled inner wall, you'll find a nice size pantry, entertainment center, and fireplace. The rear bunk room, which includes a half-bathroom, 54" x74" lower bunk and a loft queen size bunk with overhead storage.
Outside, you'll find a pair of awnings, front pass-thru storage compartment, and a handy step above the entry steps. But that's not all: there's also an outdoor kitchen complete with a refrigerator and ice maker, perfect for whipping up a quick meal under the stars. And if you need to tow something, the rear towing hitch has you covered.
With so much to offer, the Arctic Wolf 331BH 5th Wheel RV is the perfect choice for anyone looking to hit the open road in style.
Listed below are the following packages and standard features included.
FREE Home Delivery!
*Within 30 Miles of All Seasons RV
All Quotes for New RV's Include:
 All systems & equipment are thoroughly examined by an RV technician.
All systems & equipment are thoroughly examined by an RV technician.
 Thorough RV Orientation
Thorough RV Orientation
 New Deep Cycle Battery
New Deep Cycle Battery
 Shopping Gift Certificate
Shopping Gift Certificate
 Full LP Tank(s)
Full LP Tank(s)
 RT 66 RV Club: 1 yr. membership
RT 66 RV Club: 1 yr. membership
LIMITED PACKAGE
ELEMENTAL PROTECTION PACKAGE
STANDARDS
* With approved credit. Well-qualified purchasers. Not all purchasers will qualify. Higher purchase rates apply for purchasers with lower credit ratings. Plus tax, title and registration.
 APPLY FOR FINANCING
APPLY FOR FINANCING | Stock # | N8392 |
| Year | 2025 |
| Make | Forest River |
| Model | Cherokee Arctic Wolf |
| Trim | 331BH |
| Condition | NEW |
| Status | SOLD |
| General | |
|---|---|
| Secondary Class | 1.5 Bathrooms, 2 Bedroom, Bunks, Fireplace, Kitchen Island, Loft, Outdoor Kitchen, Pantry |
| Slide(s) | 2 |
| Exterior Color | White |
| Interior Color | TEAGAN ONYX |
| Class | 5th Wheel |
| Sleeps | 9 |
| Weights, Dimensions & Capacities | |
|---|---|
| Dry Weight (LBS) | 10190 LBS |
| Length (FT) | 38' 3" |
| Options & Features |
|---|
| Construction, Safety & Power |
|---|
| Engine |
|---|
| Other Specifications |
|---|
FREE Home Delivery!
*Within 30 Miles of All Seasons RV
This website uses cookies to enable essential tools and functionality in effort to enhance the browsing experience for our customers. For more information, read our privacy policy.